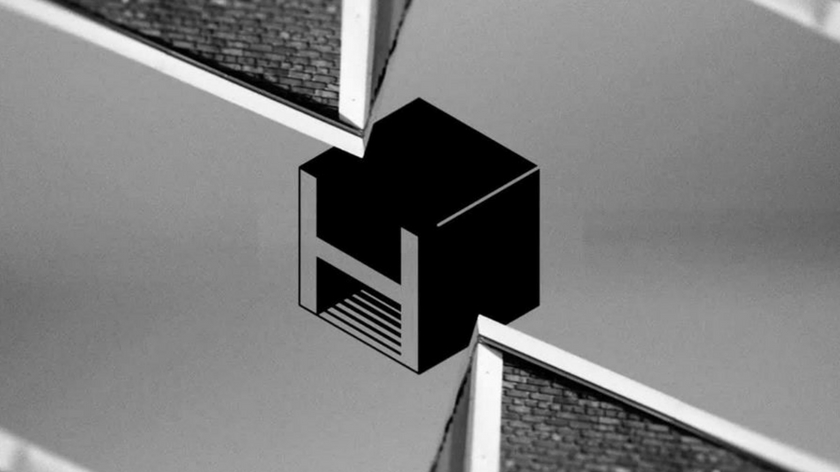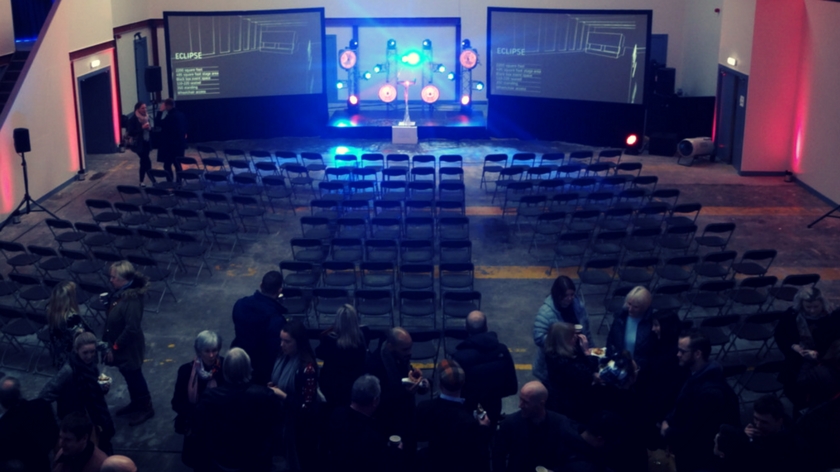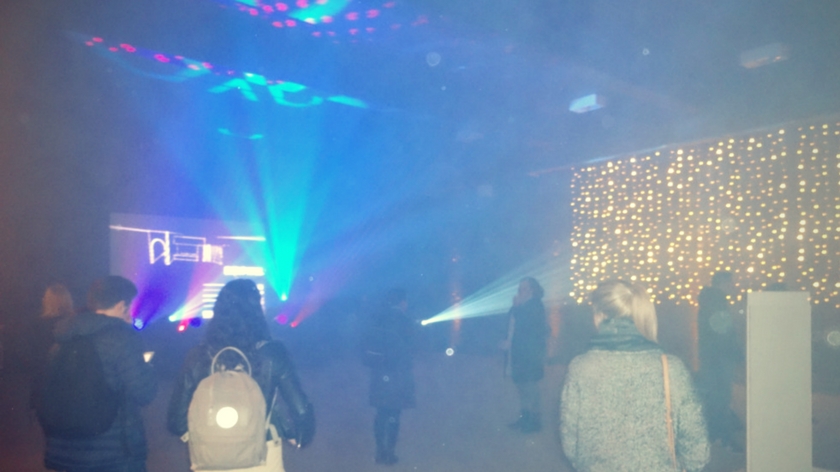The vibrant, diverse Baltic Triangle has now been joined by Hinterlands, a new venue from the team which brought us Constellations that held its official launch opening earlier today. It’s hard to summarise it in one word, given the fact that it has not been designed for one sole purpose – and that’s the beauty of it.
 Hinterlands, situated at 7 Mann Street, provides three spaces for events of all shapes and sizes, two of which were open to the press today. Dozens of delegates were on hand to check out the newest addition to Liverpool’s most cultural quarter, and it’s safe to say that they – and I – were impressed.
Hinterlands, situated at 7 Mann Street, provides three spaces for events of all shapes and sizes, two of which were open to the press today. Dozens of delegates were on hand to check out the newest addition to Liverpool’s most cultural quarter, and it’s safe to say that they – and I – were impressed.
The Event Hall does what it says on the tin: it is a 3,000 square foot conference setting, which can sit up to 250-300 people, with additional room provided by the staircases and balconies which overlook the main concourse. It links directly to the reception at the entrance, and the Event Hall is topped off by the bar and catering facilities behind the rows of seats. Meeting rooms will become available later in the year, and they will be as easily accessible as the toilet and kitchen facilities already are.
 There’s also the interestingly-titled Eclipse. Whereas the Event Hall brings the daylight (as well as the cold temperatures that we had this morning!) of the outside world into an indoor setting, Eclipse is very much the opposite. Boasting minimal aesthetic beyond strings of LED lighting on the side walls, the 2,200 square foot Eclipse has a darker, more intimate vibe, with the ability to differentiate from a typical corporate event. Indeed, this room can be used for anything from wedding parties to meetings to penalty shootout competitions. The space is completely open for anything and everything, and it can accommodate up to 200 seated and 450 standing guests. This room will not be to everyone’s tastes, but for those willing to take a chance and try something different, Eclipse could prove to be pretty special.
There’s also the interestingly-titled Eclipse. Whereas the Event Hall brings the daylight (as well as the cold temperatures that we had this morning!) of the outside world into an indoor setting, Eclipse is very much the opposite. Boasting minimal aesthetic beyond strings of LED lighting on the side walls, the 2,200 square foot Eclipse has a darker, more intimate vibe, with the ability to differentiate from a typical corporate event. Indeed, this room can be used for anything from wedding parties to meetings to penalty shootout competitions. The space is completely open for anything and everything, and it can accommodate up to 200 seated and 450 standing guests. This room will not be to everyone’s tastes, but for those willing to take a chance and try something different, Eclipse could prove to be pretty special.
 We weren’t able to check out the third room, the Annex, the launch for which will be saved until later in the year. But it’s clear from the two main rooms that we were able to check out that just about any kind of event or gathering would be welcome, and their sheer size and flexibility allows for virtually any company to find a way to promote its services. Two such businesses – of vastly different sectors – showed off what they can provide today, one being BGLX Production Services (who provided the lighting and stage set-up for the keynote speeches), and the other being Putting Edge, a company which provides mini-golf courses for events and parties, with one “H”-shaped course of three holes being brought to today’s event for guests to try out (my performance was embarrassingly bad!).
We weren’t able to check out the third room, the Annex, the launch for which will be saved until later in the year. But it’s clear from the two main rooms that we were able to check out that just about any kind of event or gathering would be welcome, and their sheer size and flexibility allows for virtually any company to find a way to promote its services. Two such businesses – of vastly different sectors – showed off what they can provide today, one being BGLX Production Services (who provided the lighting and stage set-up for the keynote speeches), and the other being Putting Edge, a company which provides mini-golf courses for events and parties, with one “H”-shaped course of three holes being brought to today’s event for guests to try out (my performance was embarrassingly bad!).
Perhaps the most interesting aspect about Hinterlands is the interior design. It’s not quite bricks and mortar, but it isn’t far off, as raw materials and industrial equipment have been used for lighting, ceilings and staircases. This includes the unique use of oversized wooden benches in the corners of the Event Hall, and above the main concourse on the balconies. It will be the personalities of the visiting people and companies which will truly bring Hinterlands to life. It’s clear that those tasked with designing the venue have placed a greater priority on delivering functional and flexible facilities than showcasing a colour or style, which is a very good thing.
Nicholas Baskerville, co-founder and marketing director of Constellations – the parent company of Hinterlands – noted that the venue opens in the face of adversity, realising that there are challenges ahead. But, he added, the same was said about Constellations four years ago, and that venue has become a real success story. Whilst there will be obstacles to overcome, and the construction process is far from complete, I came away feeling positive about Hinterlands, and this is only the beginning for a venue that I believe will thrive in 2018 and beyond.
You can find out more about Hinterlands at https://hinterlands-liv.com.
Written By: Mark Armstrong
